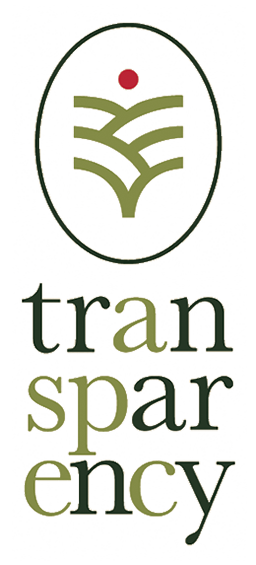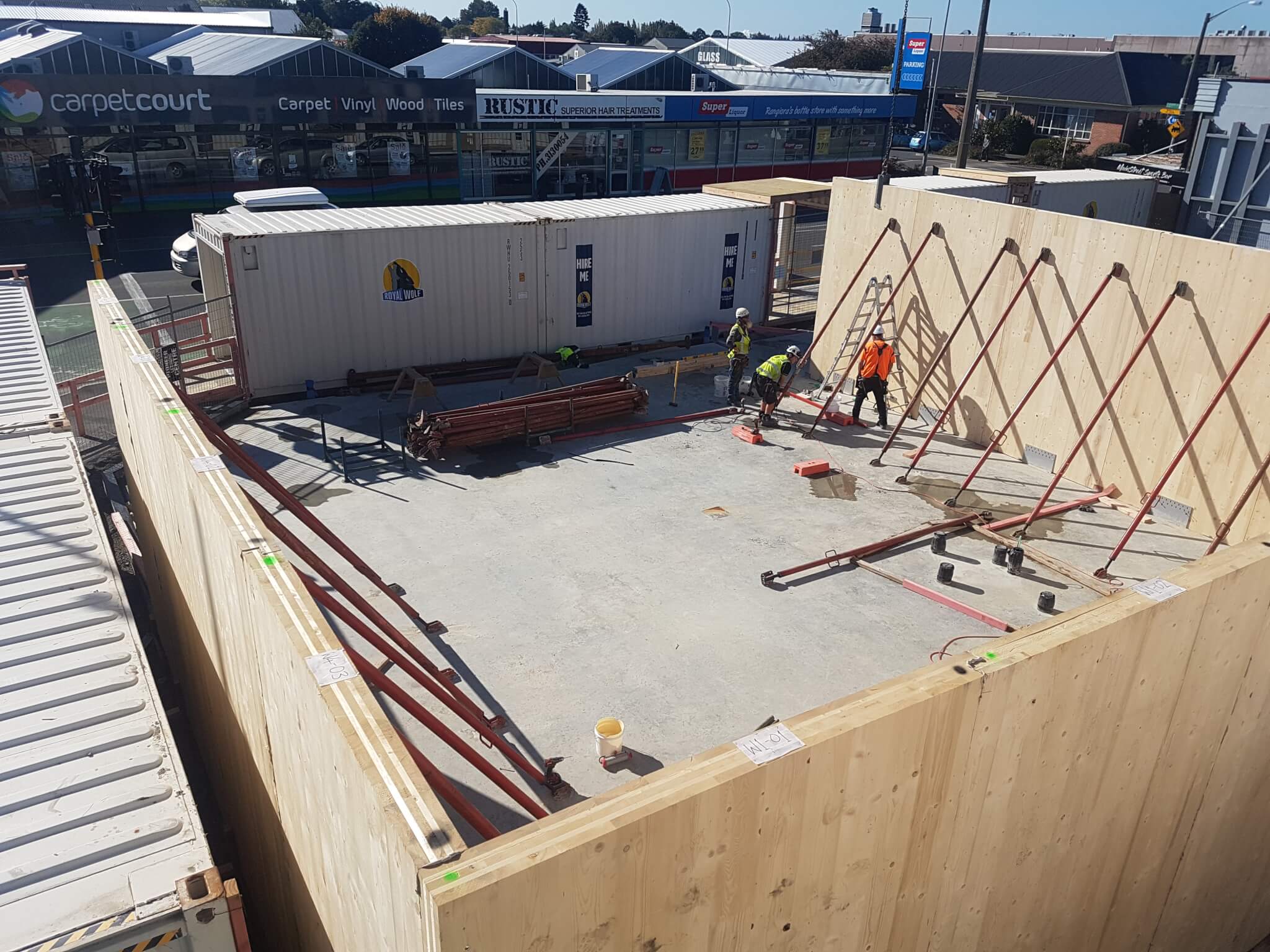High Street Building, Rangiora…
Transparency has recently completed the Structural Design of a three-storey retail (ground floor) and apartment (first and second floor) building on the corner of Ivory Street & High Street in Rangiora…
Our Client for this work was Christchurch Property Projects…
The Main Contractor for this work is Contract Construction…
The Architectural Designer was Threefold Architecture…
This was our first design experience using CLT (wall panels, lintel panels and floor panels)…
All CLT panels were provided from HNT in Austria by Welstruct…
The CLT Peer Review & PS2 were provided by ENGCO…
We also used Structural Steel eccentrically braced frames, gravity frames, secondary beams, posts, stair stringers & a diagonal strut…
Shop Drawings are being completed by iDetail and fabrication is being completed by Canterbury Steel Structures…
This project is now in the Construction Phase with the first CLT wall panels (ground to first-floor level) beginning to be stood on site (as shown in the above photo)…
We’re nearly finished approving all the Structural Steelwork Shop Drawings & completing Layout Plans for the main CLT connectors also…
Next Project…
So, we’re now standing ready to take on another Structural Design Project and have spoken to Southern Structural Structural Draughting Specialists (Andy O’Brien & Wayne Inwood) and have their agreement that for this next project Transparency will complete the Structural Design aspects in collaboration with Southern Structural who will complete the Structural Draughting aspects and work right through the process with us from Building Consent submission to answering Council Queries to Construction Drawings and finally to Shop Drawing Checking & Approval… 🙂



